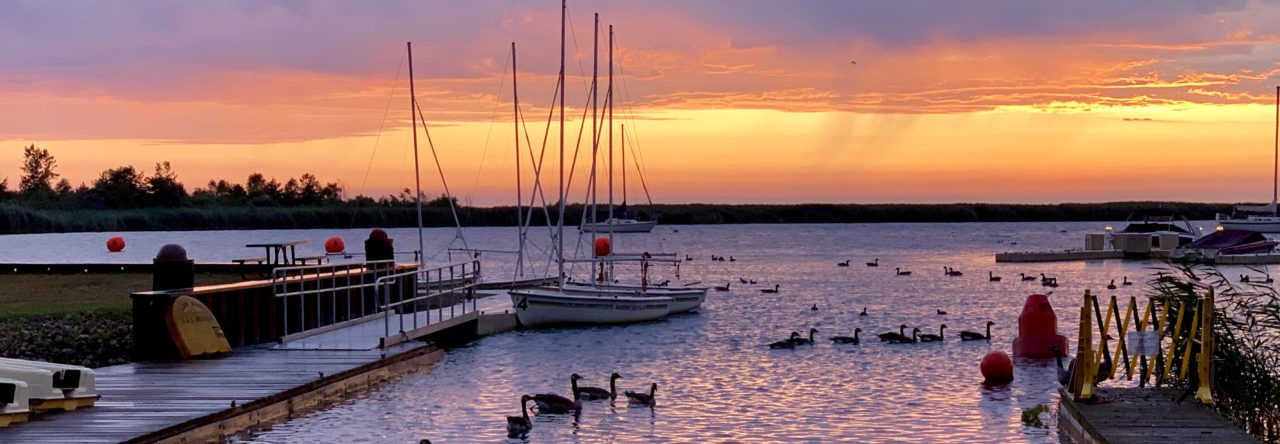As per many requests, here are few pictures of our townhouse. I have done a lot to make it home and still have a few finishing touches.
Let’s start downstairs in the kitchen. To help you understand the pictures, the kitchen is “L” shaped. The first set of photos are of the longest wall where I put up a back splash. It is faux tile with an adhesive backing. Very easy to install. Just required a little cutting around outlets and cabinets. I still want to find a rug for the top of the L and make a valance for the sliding door.
On to the den, through the hallway. Here I hung a lot of my black & white photos. I have ordered pictures for the frames from Shutterfly. Every thing just takes a little bit longer to arrive.
Heading into the den. I took pictures from several angles. The first is of the TV side of the den. Cozy is probably a good descriptor.

Next is the view looking from the other direction. We purchased the bar since we have arrived. It is amazing. It opens and can be used as a bar and holds glasses, wine bottles and our alcohol stash.
With the bar open.
Bar close up picture. Notice the dragons.A quick trip upstairs, and we have our bedroom. View from one corner.
View from the opposite corner. The tall dresser is new.
The two spare bedrooms are ready for guests to nestle into and sleep soundly!
Overall, I feel settled and nested. I have a few finishing touches – pictures, curtains & rugs. Plus, an idea for the stairs, wall behind bar and powder room downstairs. But, it feels like home and we are ready for our first overnight visitor(s)! Now taking reservations at “Dwyer no Taun Hausu” (Dwyer’s town house). Inquire within…














Leave a Reply